Tom Burr / New Haven
14 May – 5 November 2017
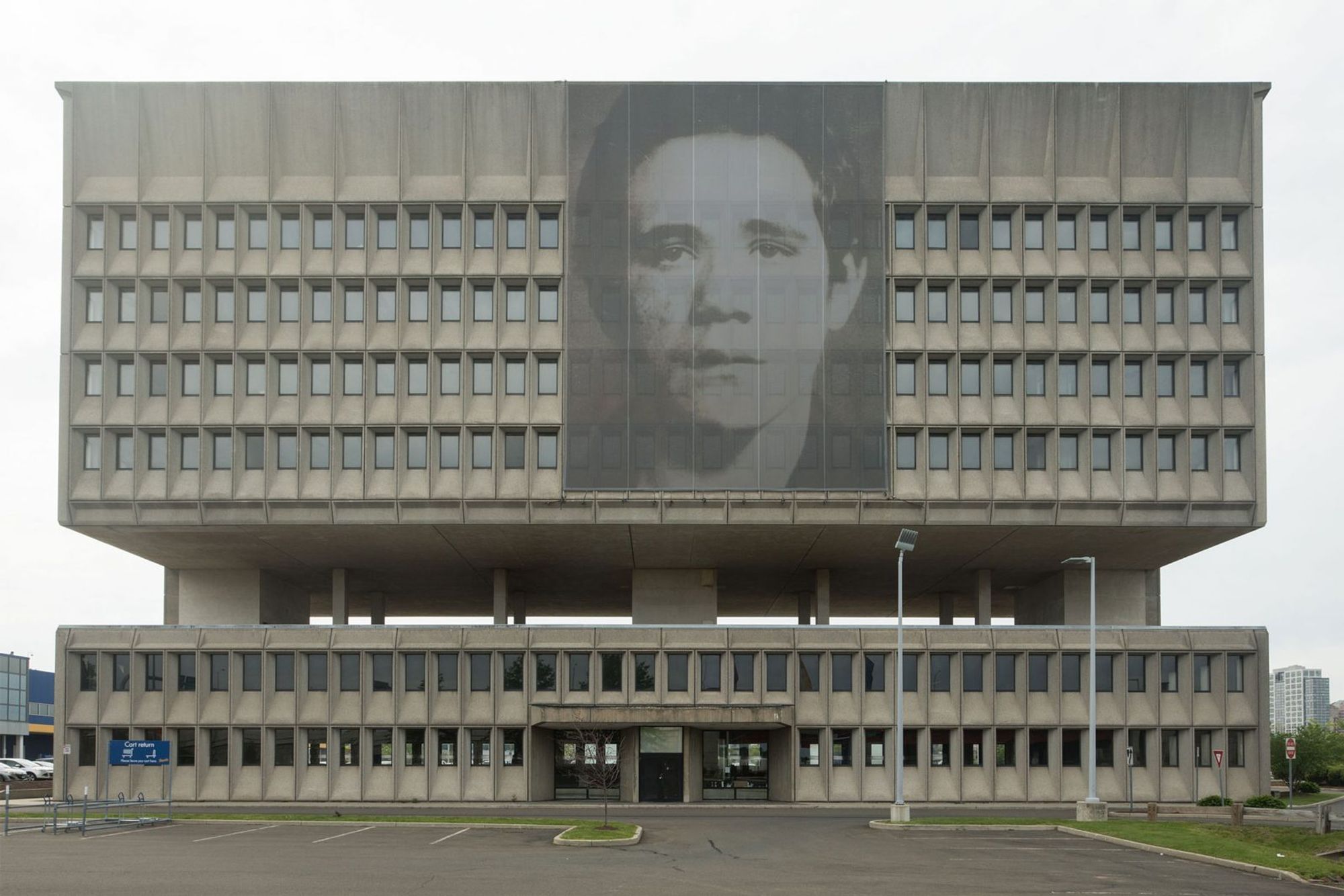
Phase 1: Pre-Existing Conditions
450 Sargent Dr, New Haven, CT
By appointment only
"Body /Building" took place in a Marcel Breuer-designed brutalist building owned by Ikea in the artist’s hometown. Burr created this project in response to the Breuer’s architecture, local building and fire codes, mapping his own artistic development onto the history of the city and the building.
1
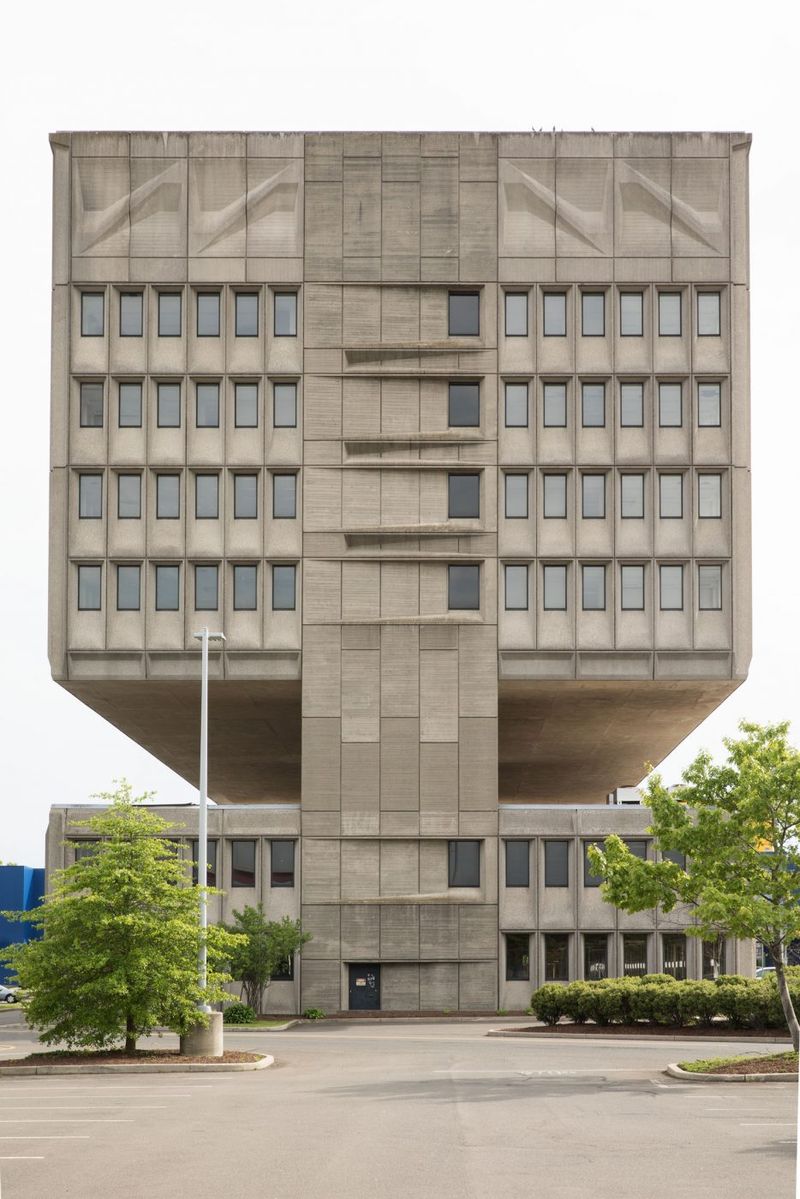
2
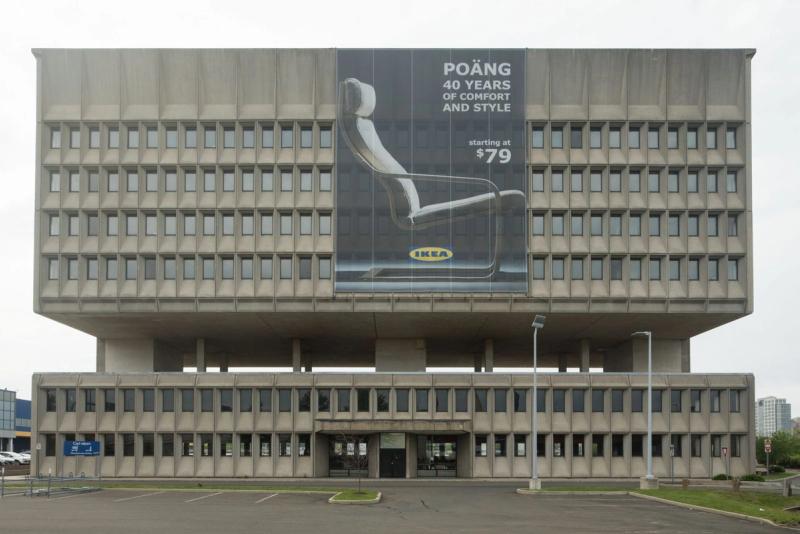
3
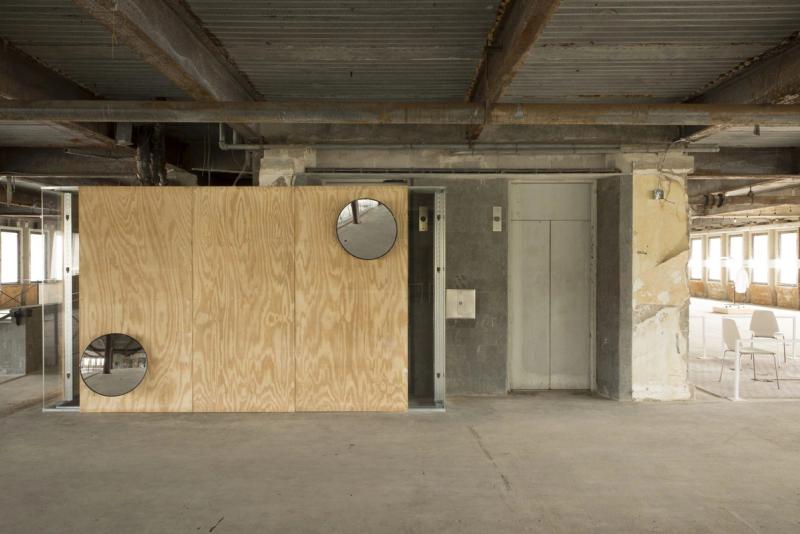
4
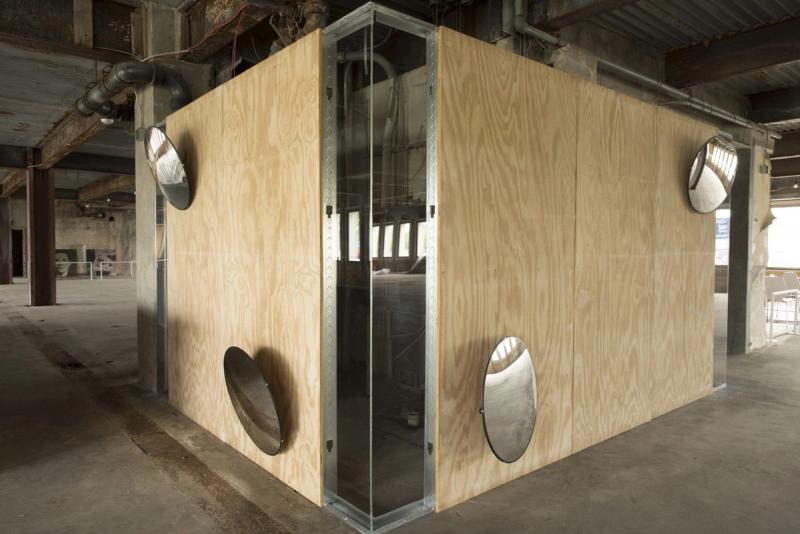
5
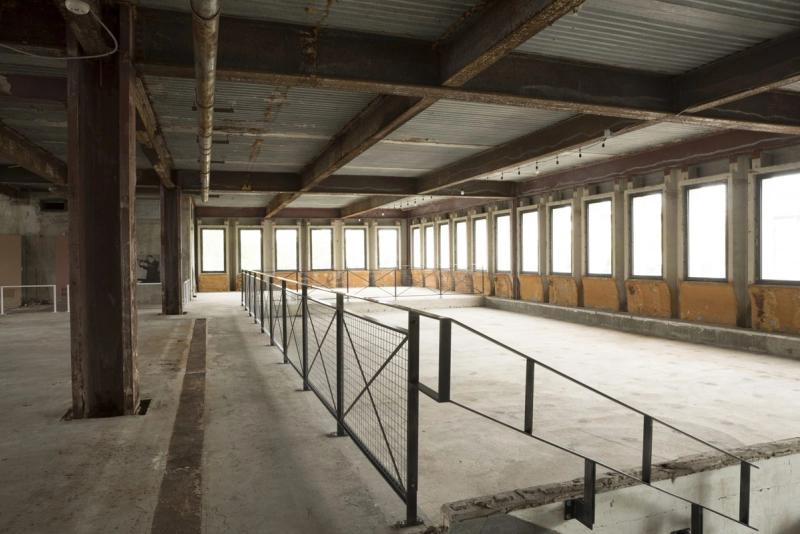
6
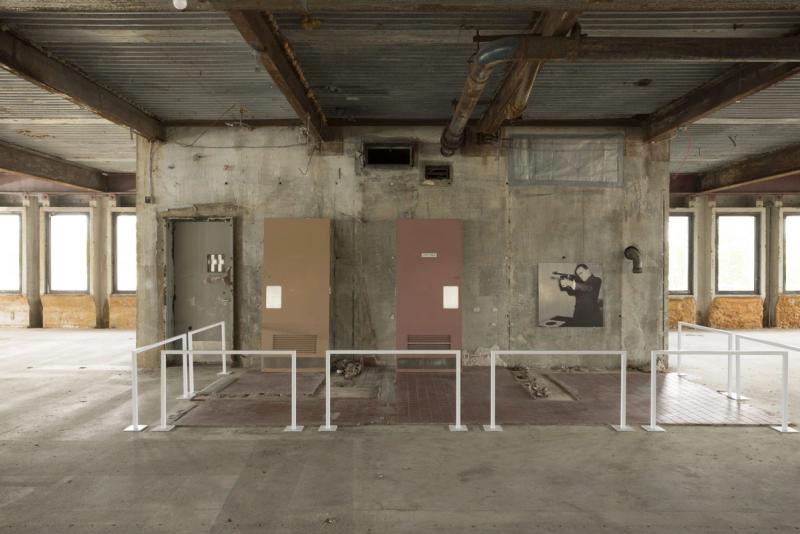
7
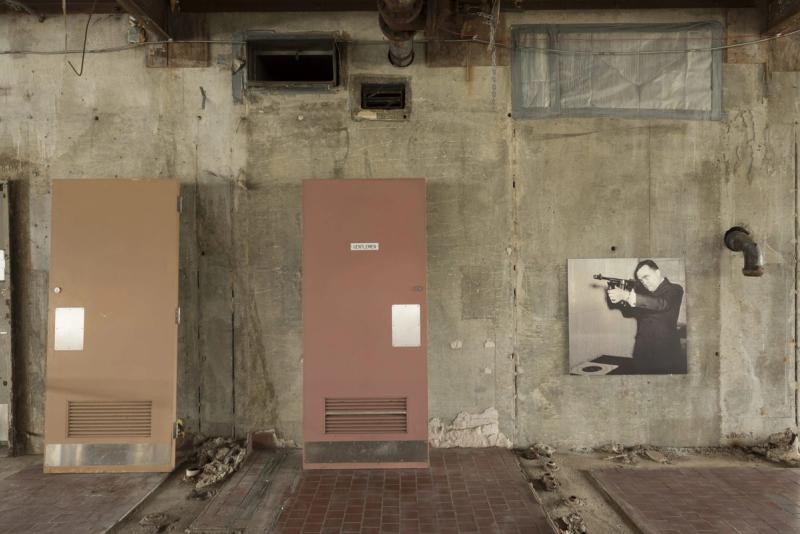
8
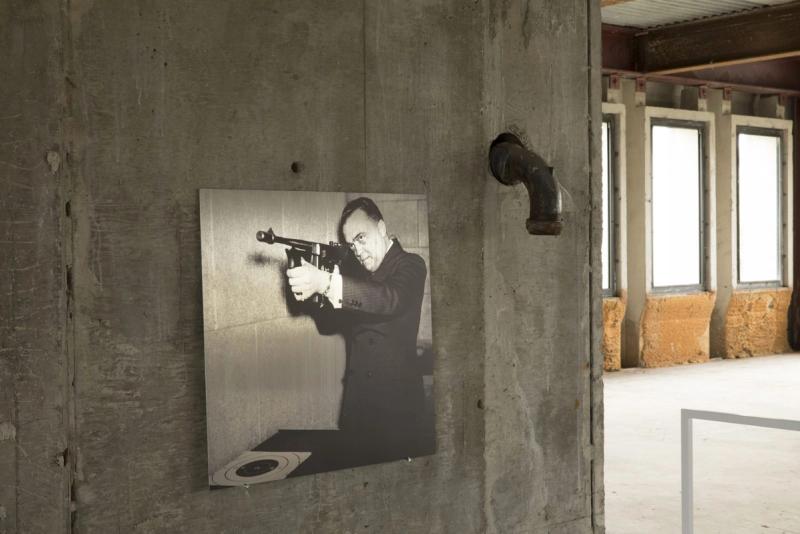
9
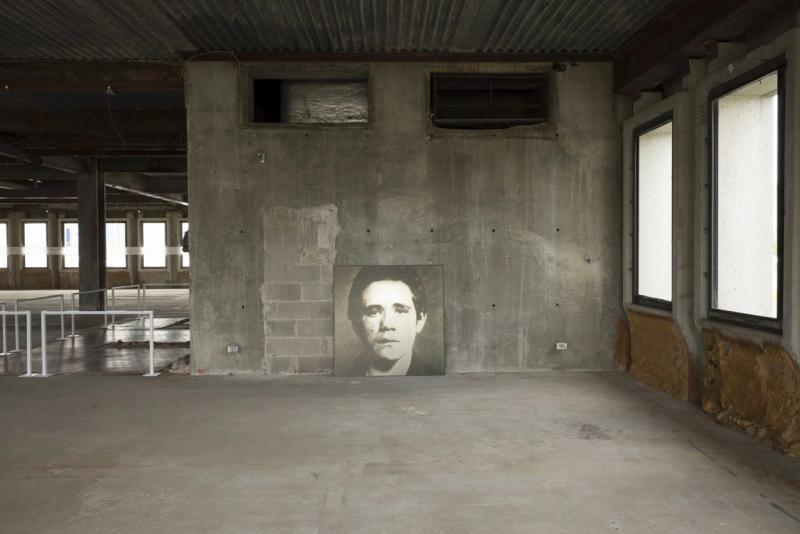
10
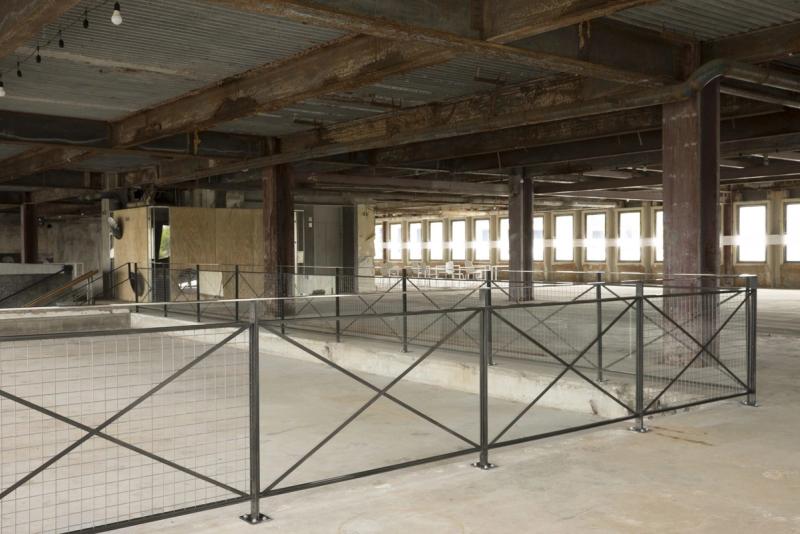
11
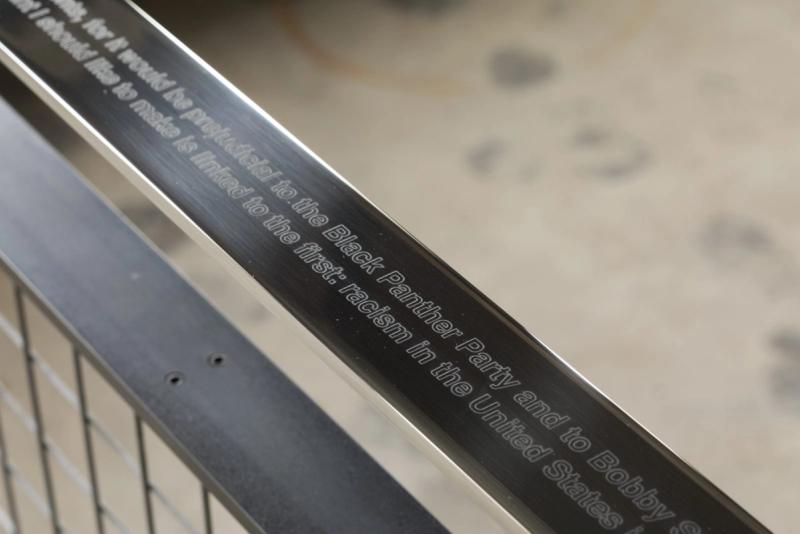
12
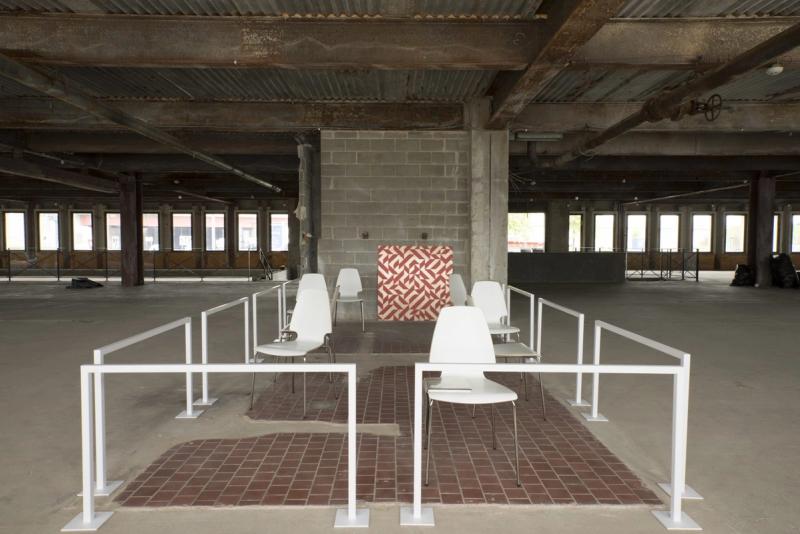
13
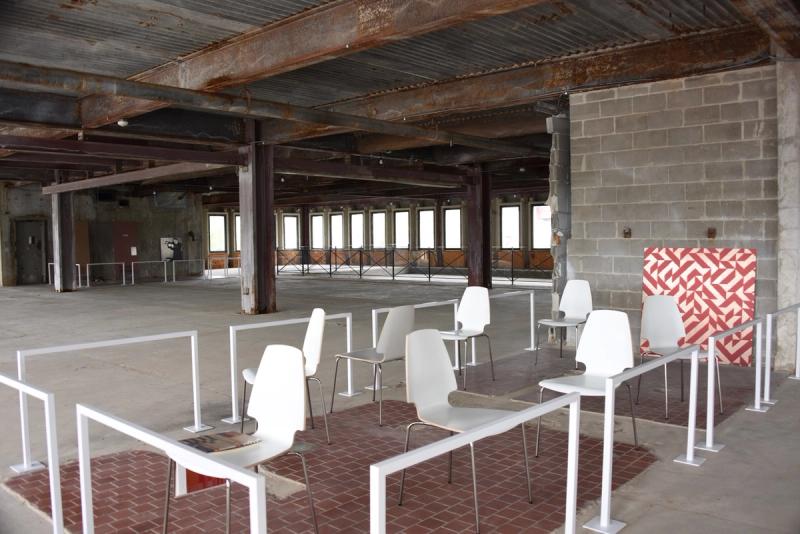
14
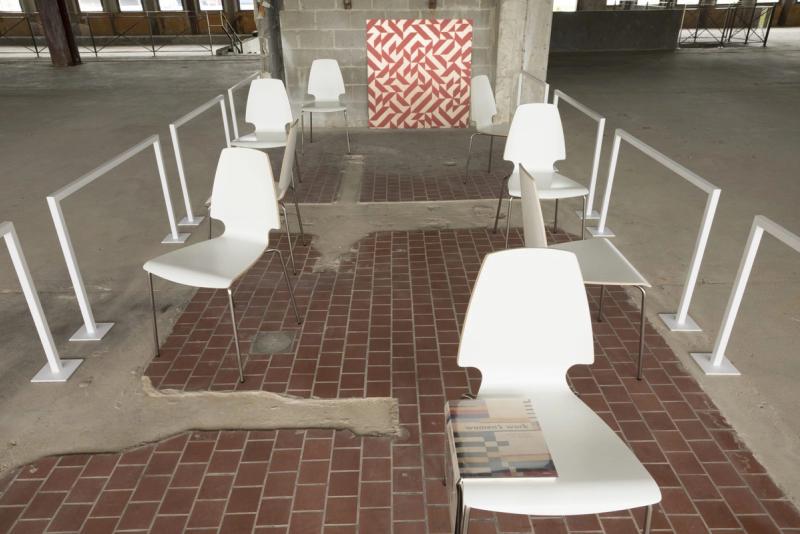
15
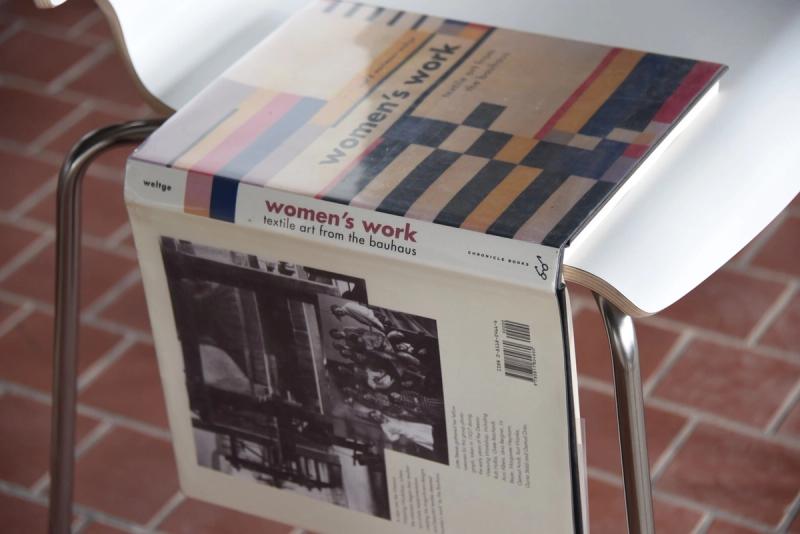
16
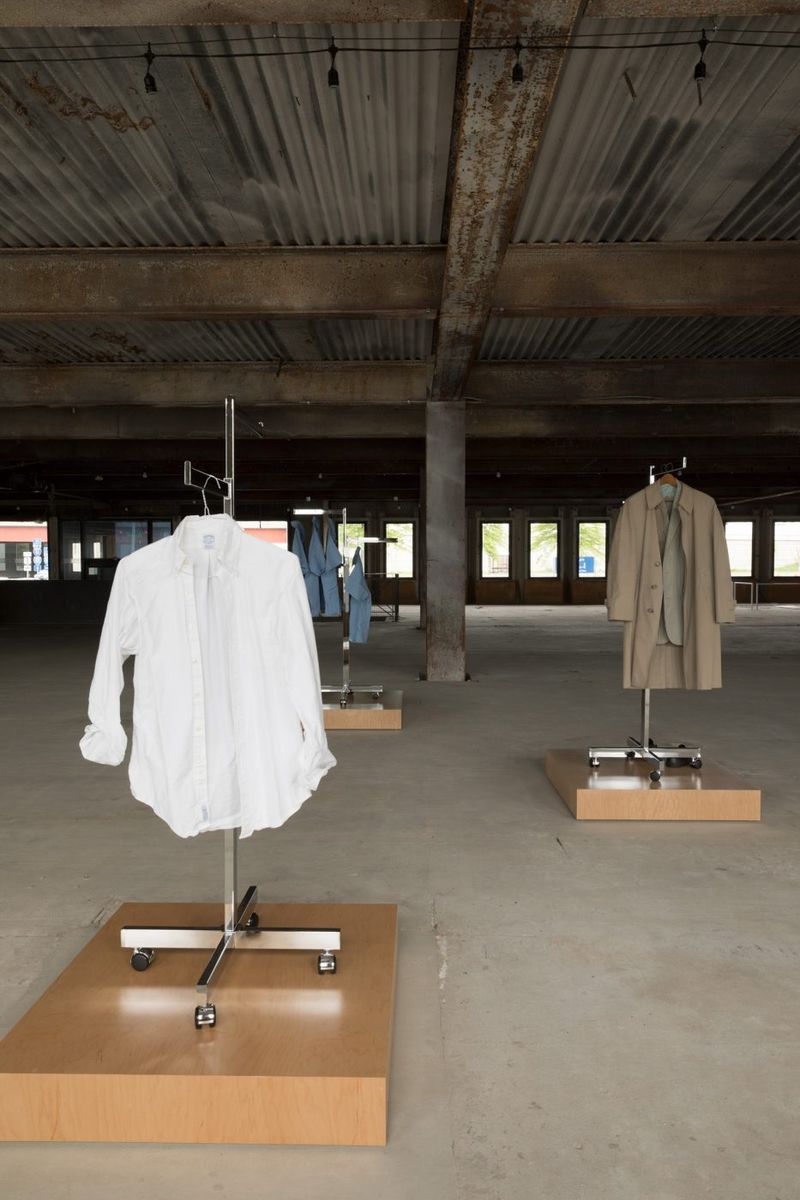
17
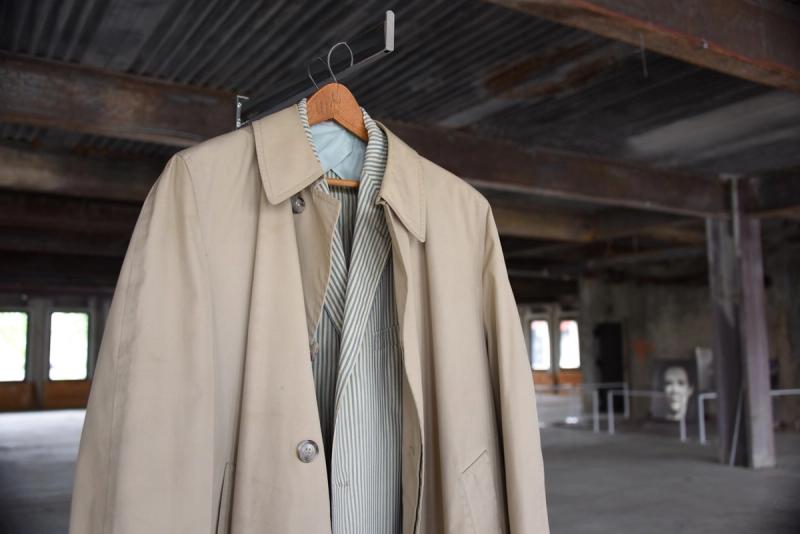
18
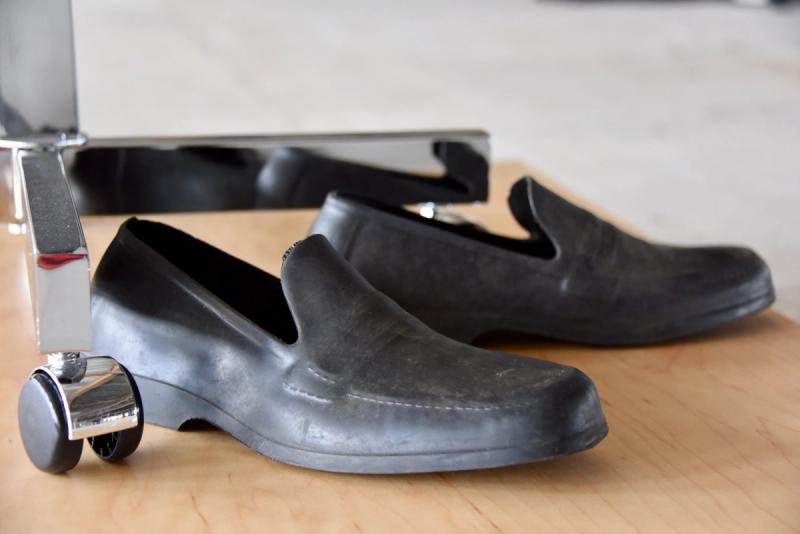
19
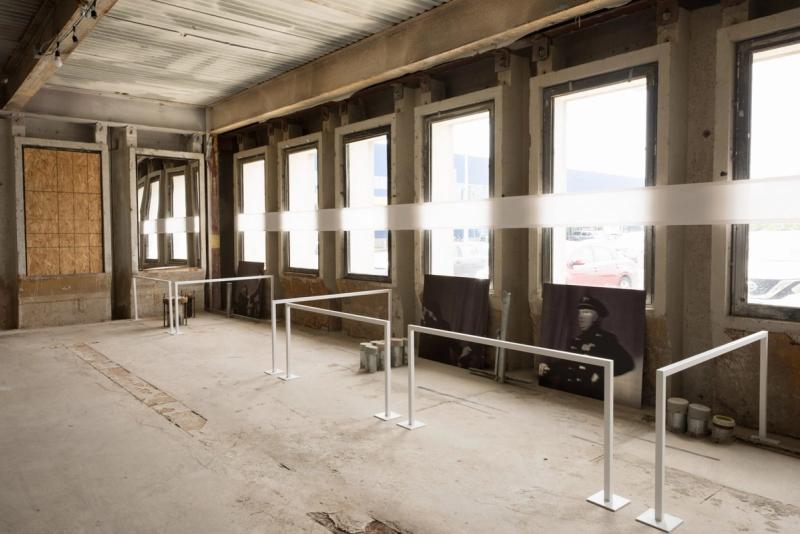
20
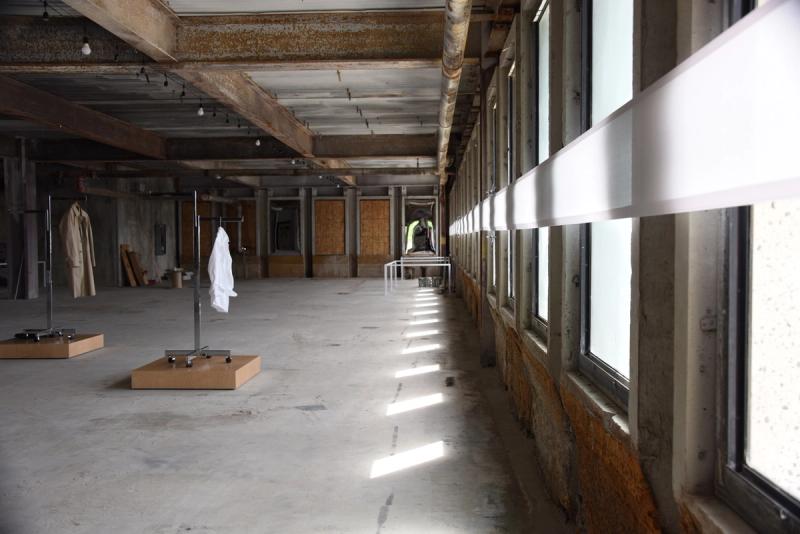
21
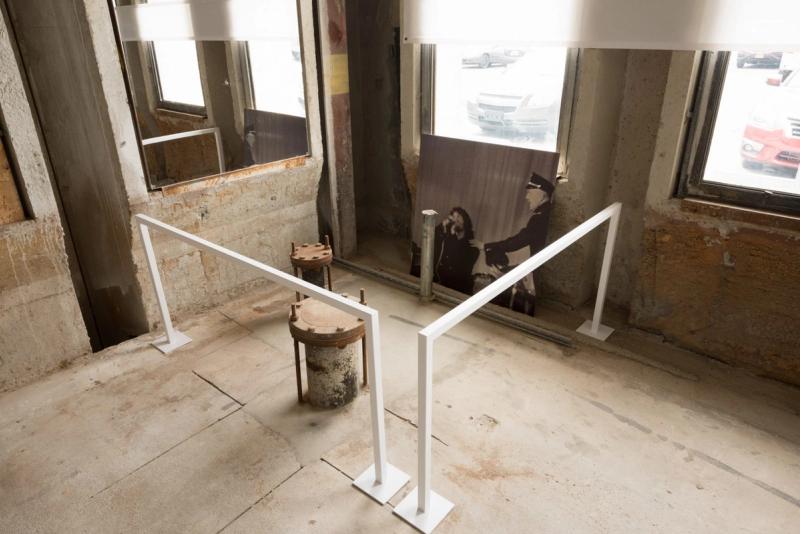
22
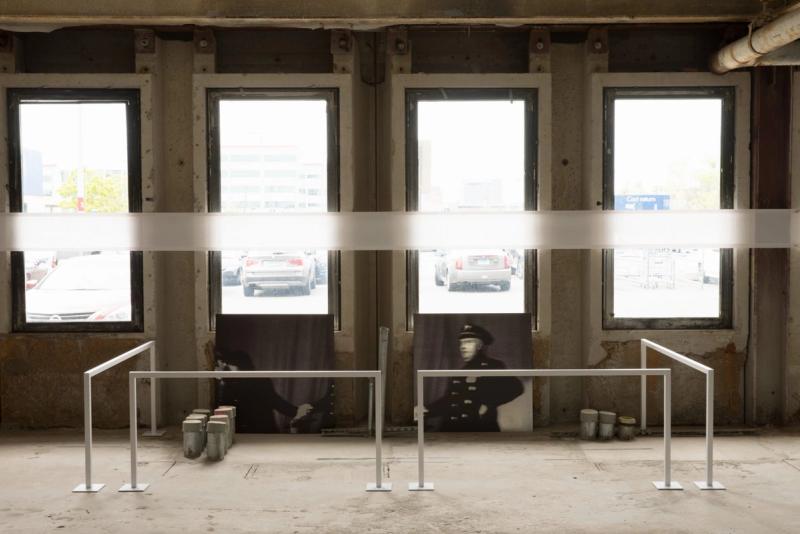
23
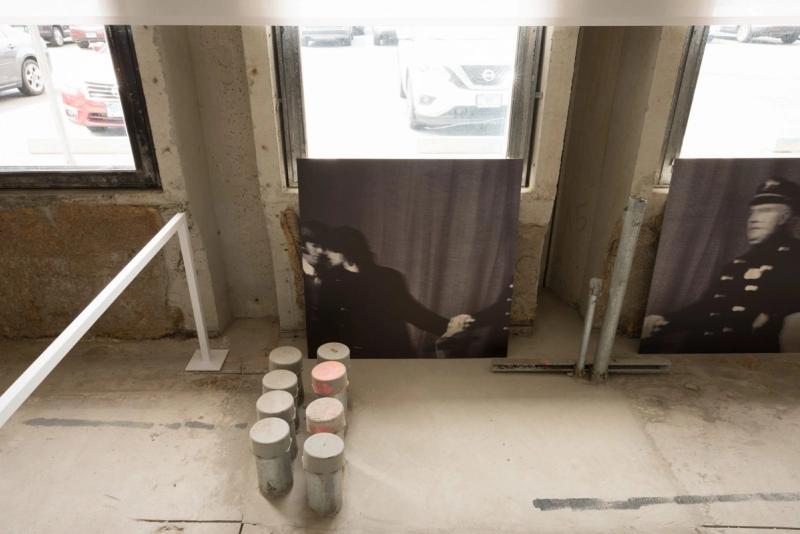
24
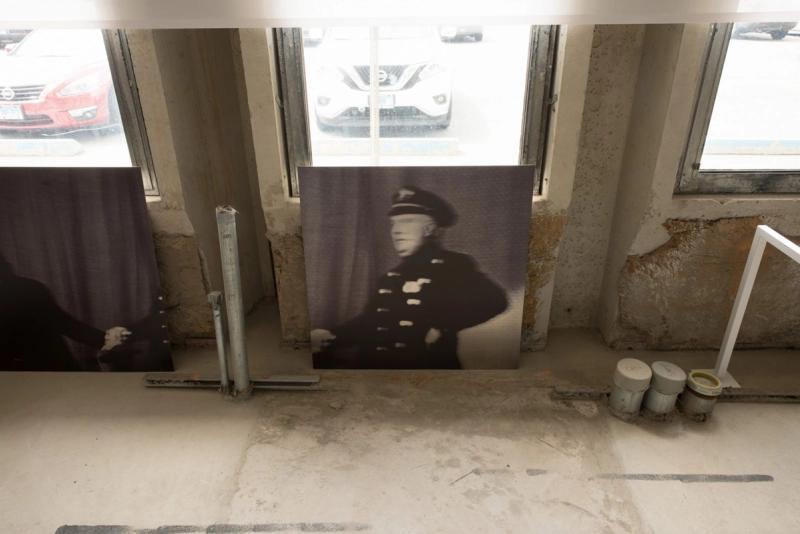
25
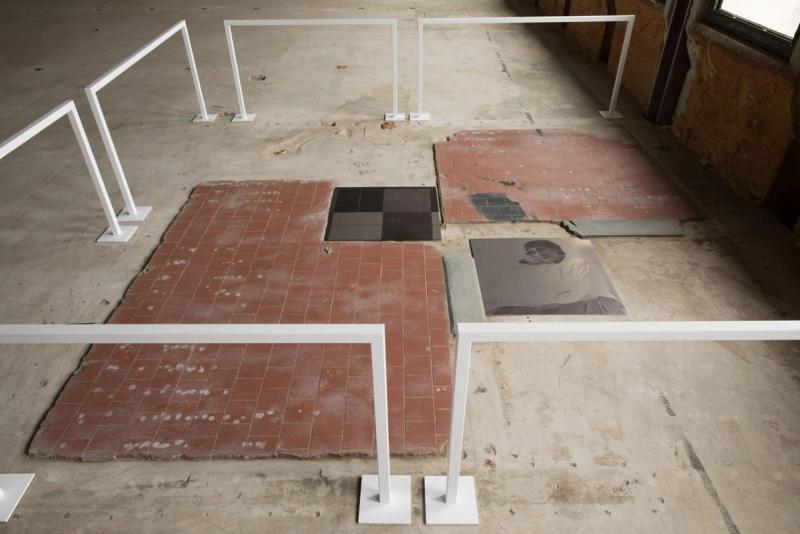
26
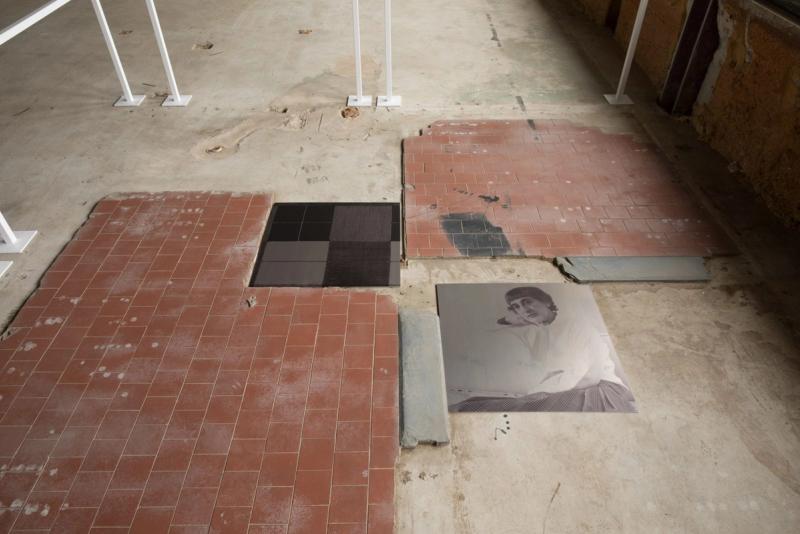
27
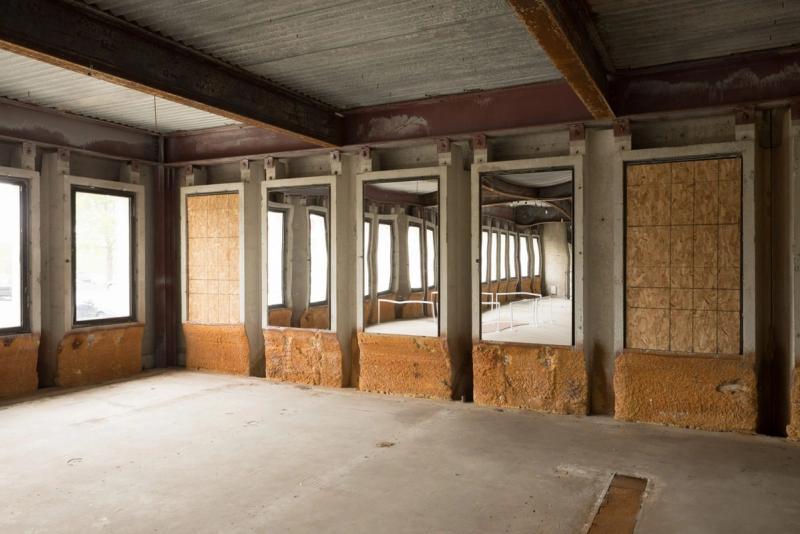
28
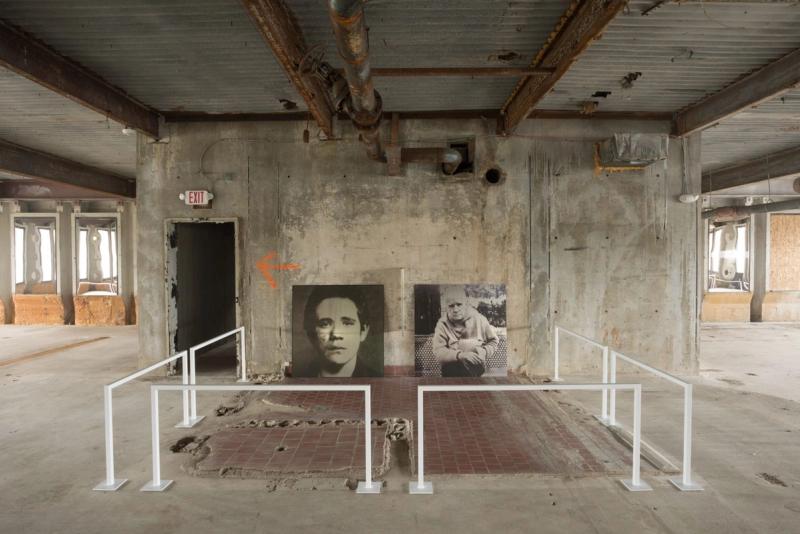
29
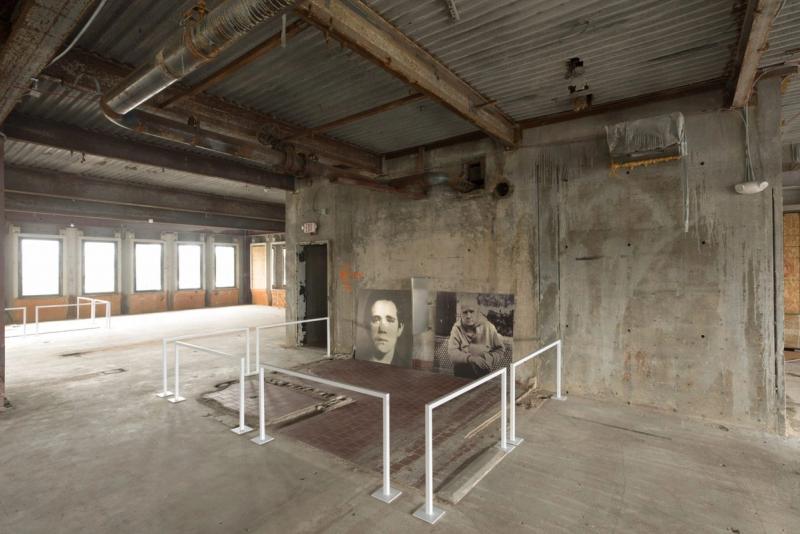
30
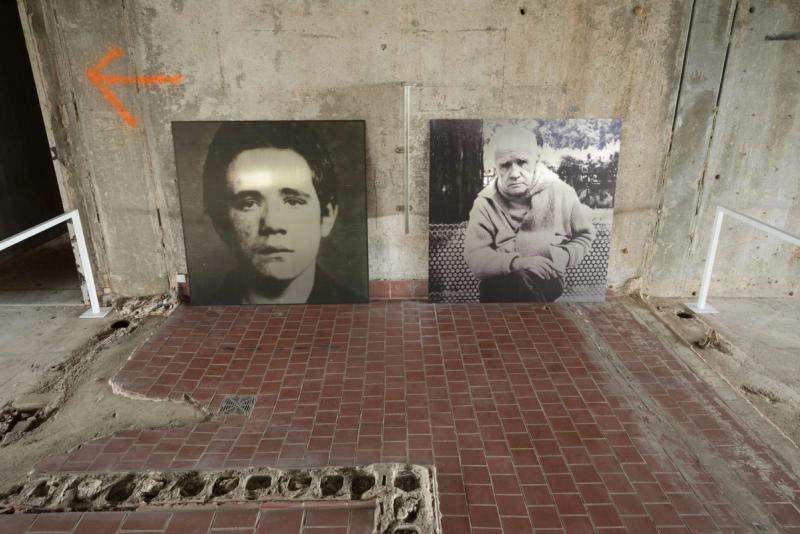
31
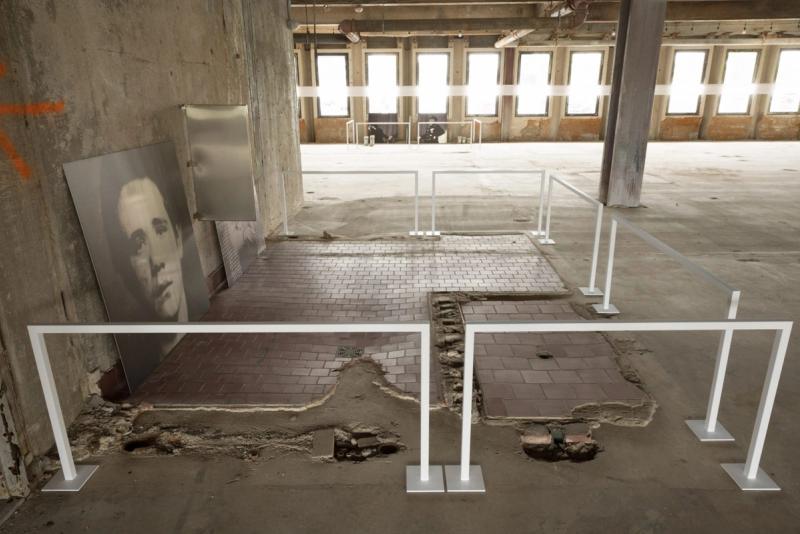
32
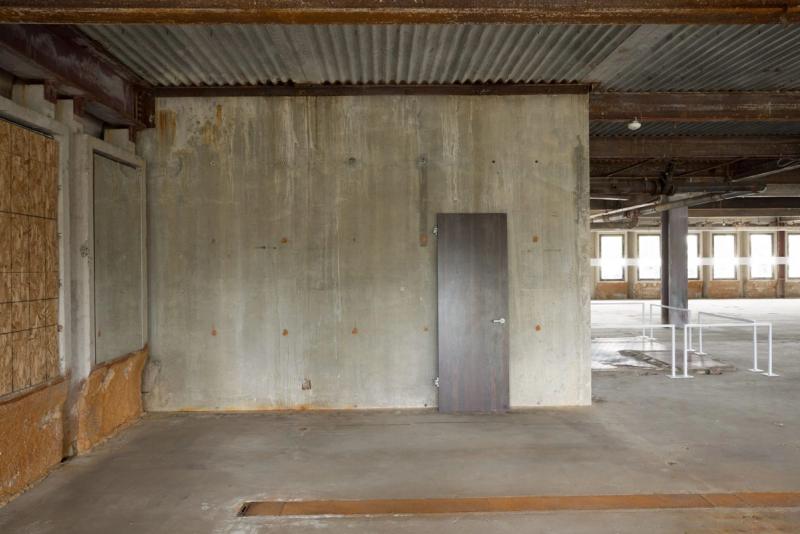
33
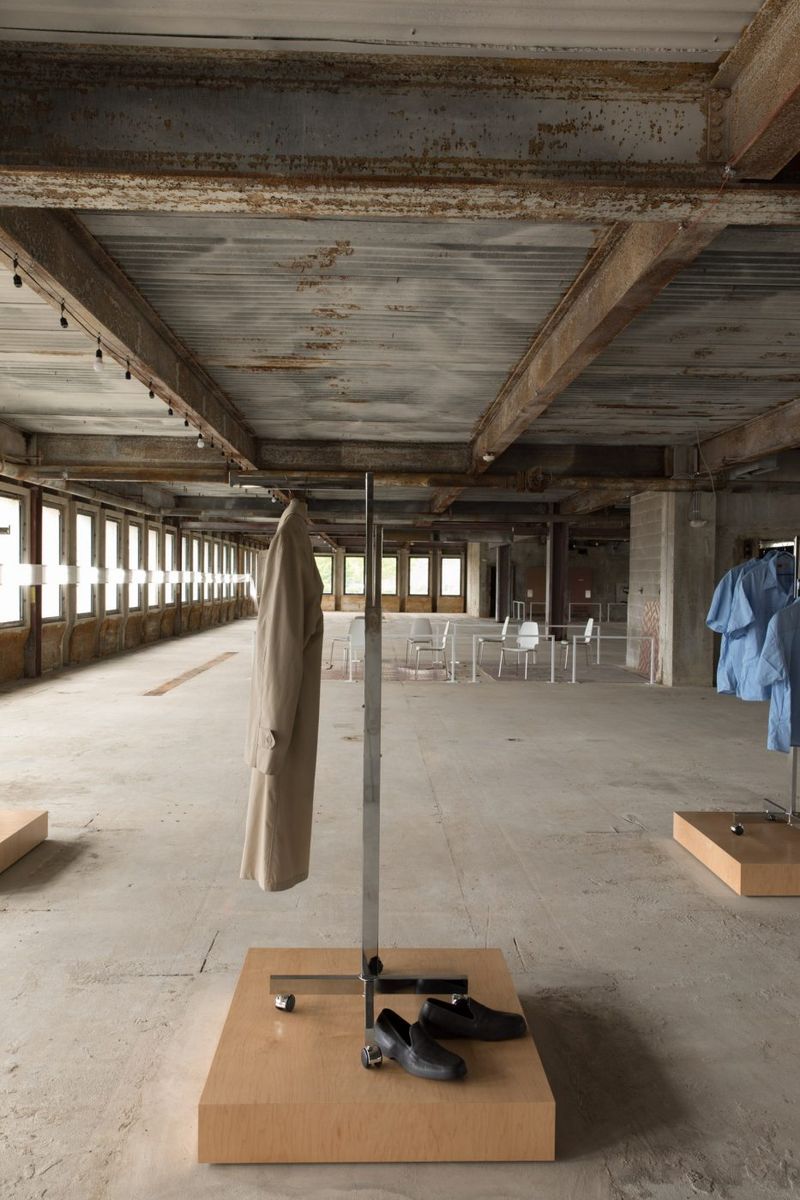
34
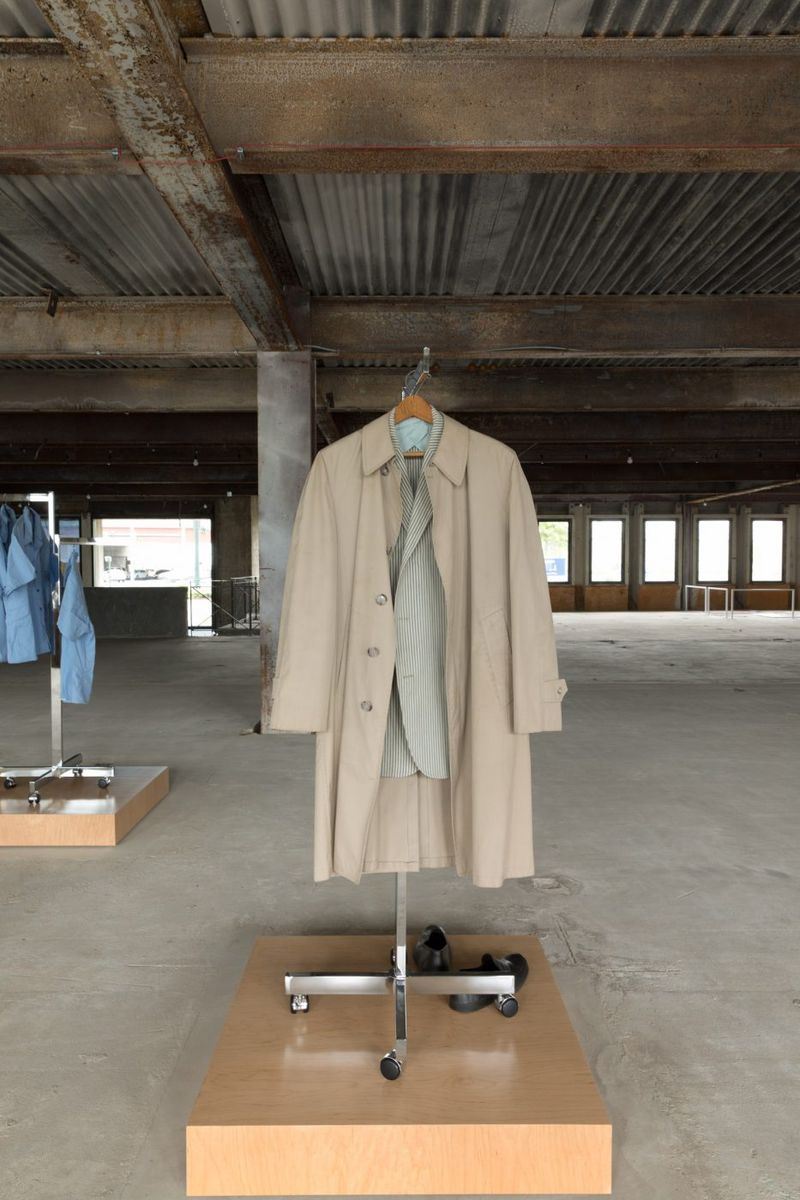
35
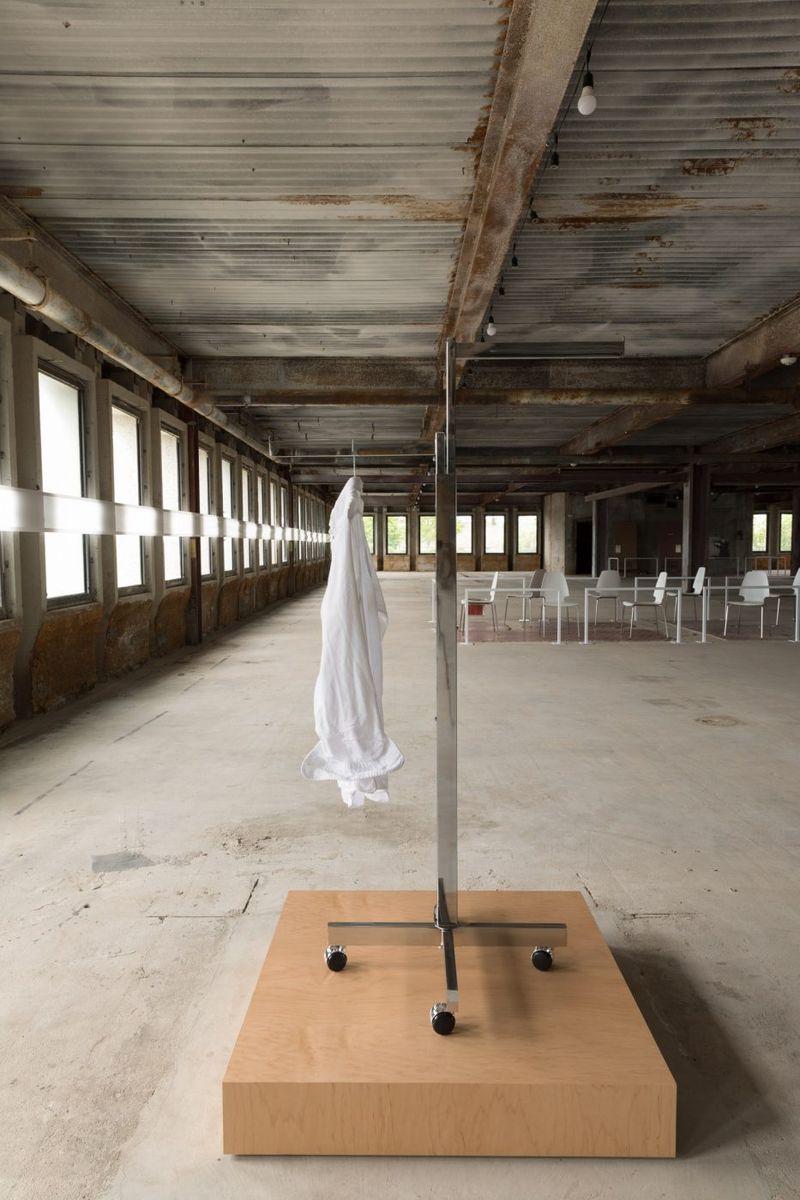
36
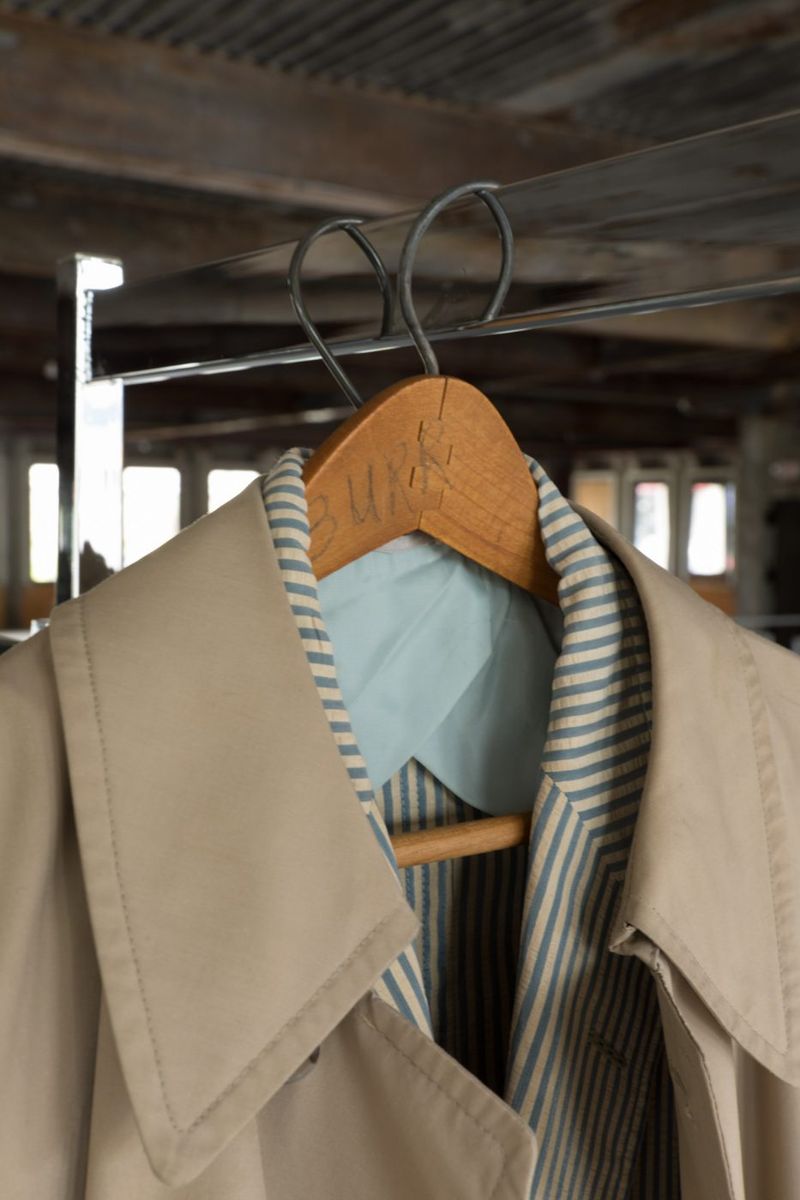
37
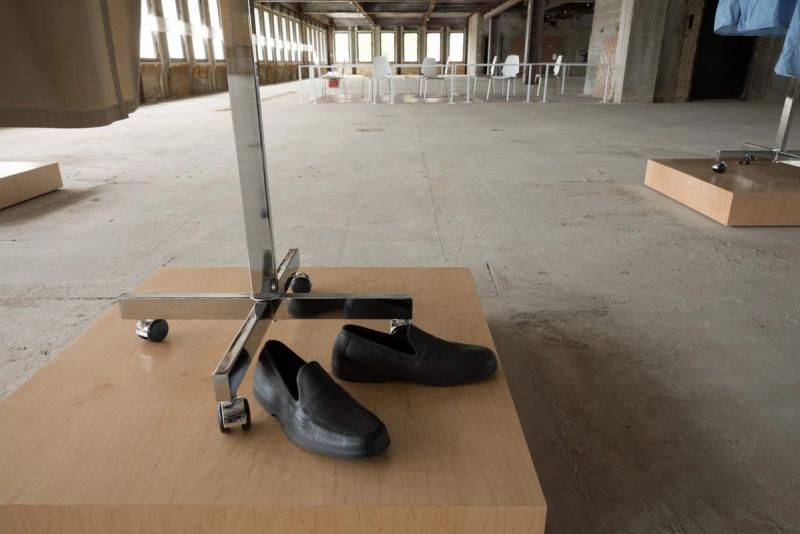
38
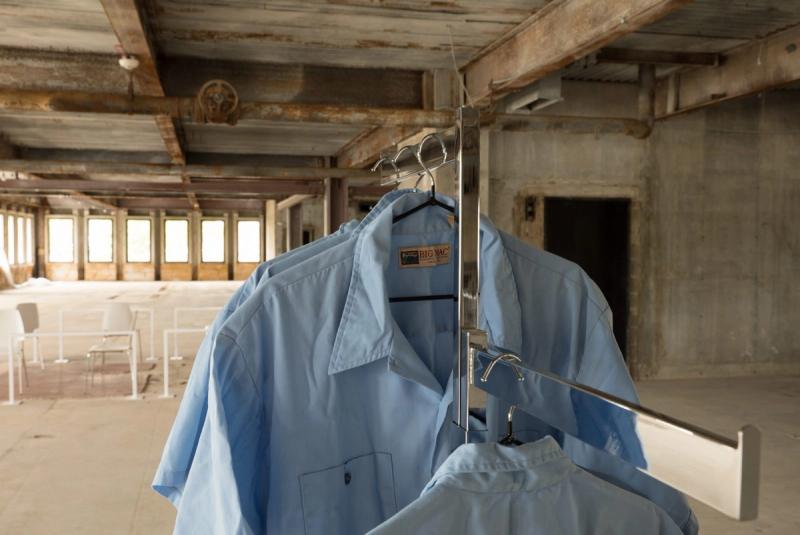
39
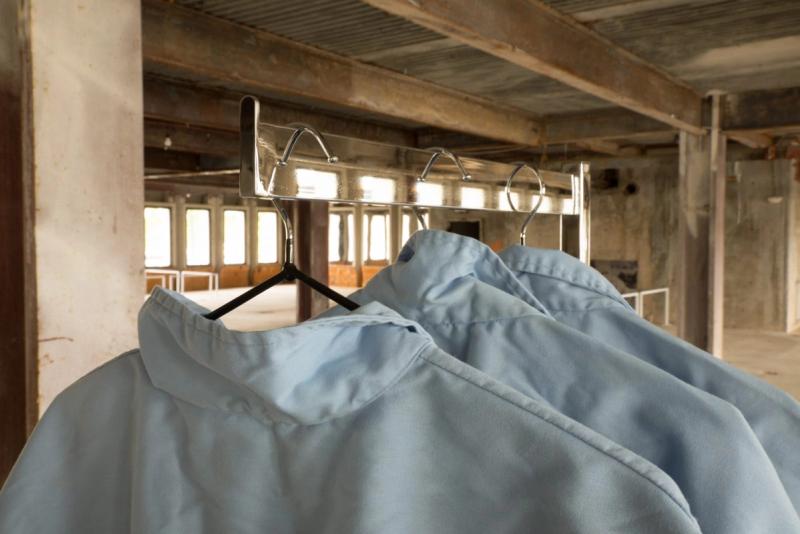
40
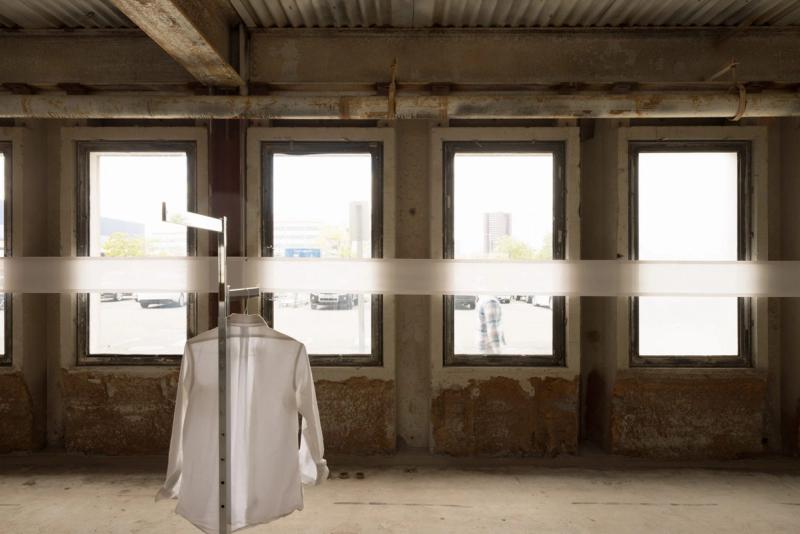
41
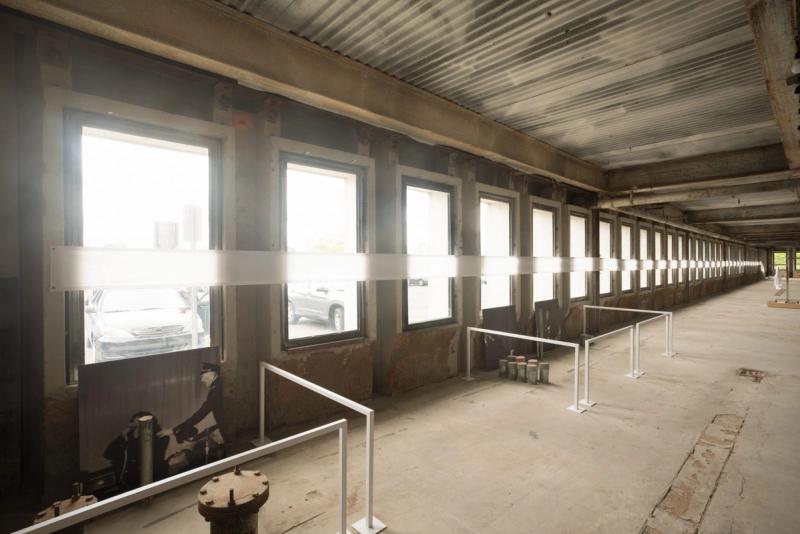
42
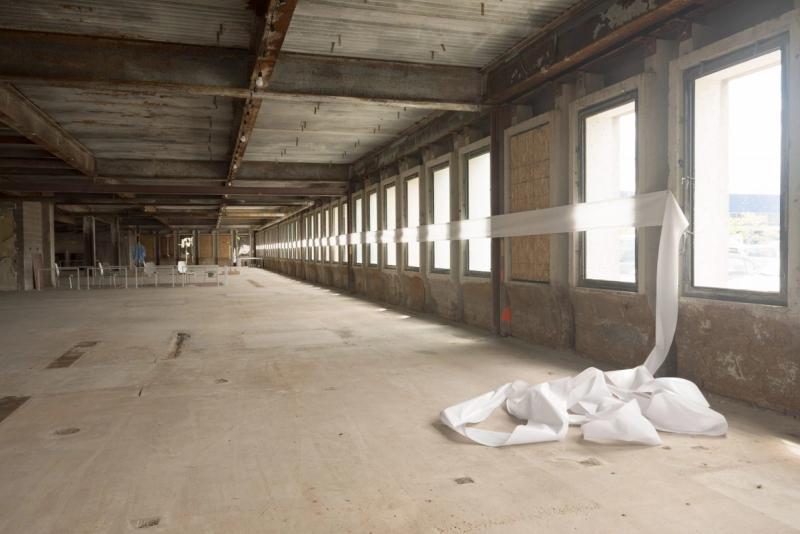
43
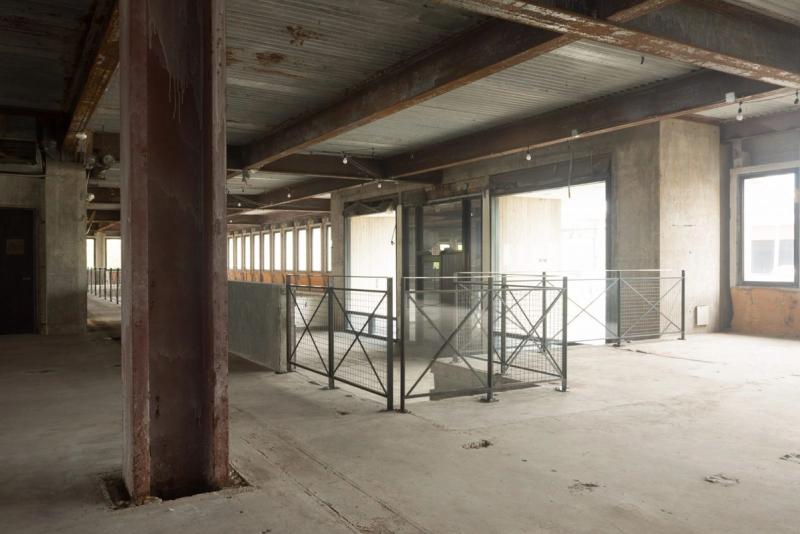
44
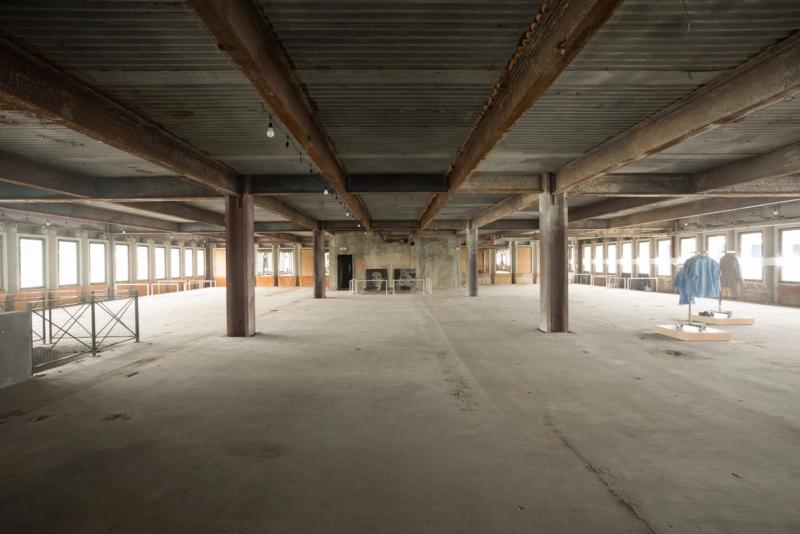
45
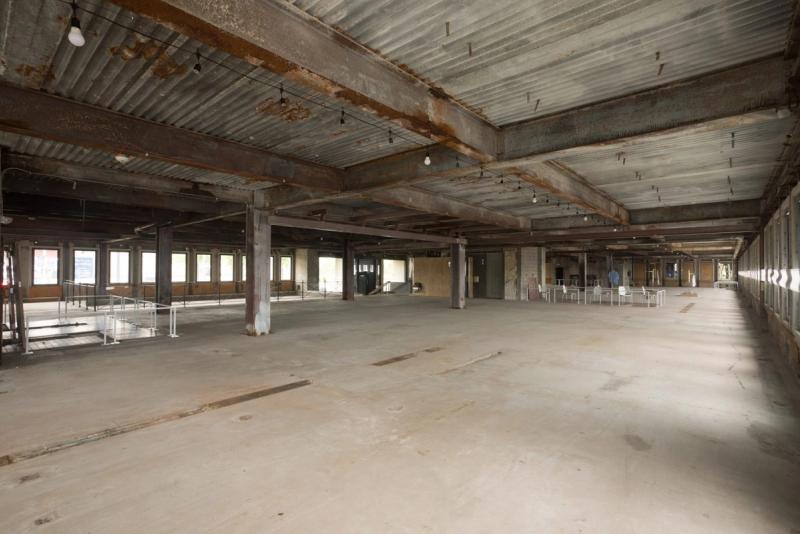
46
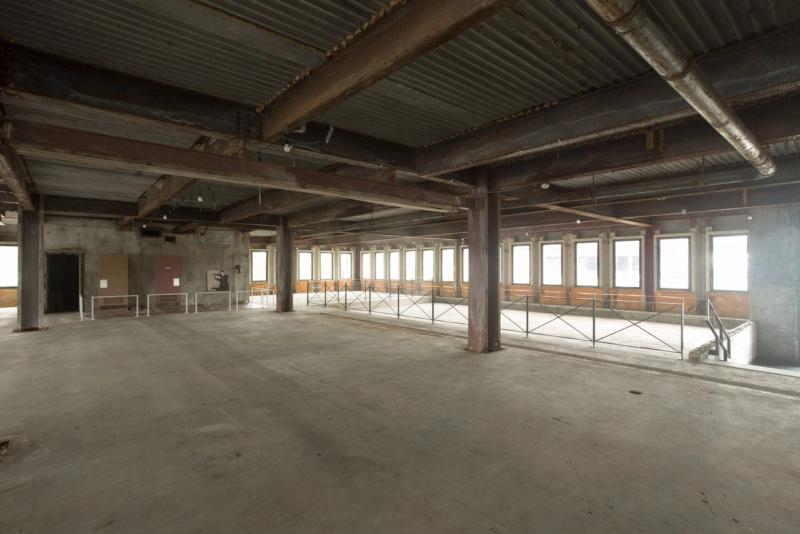
47
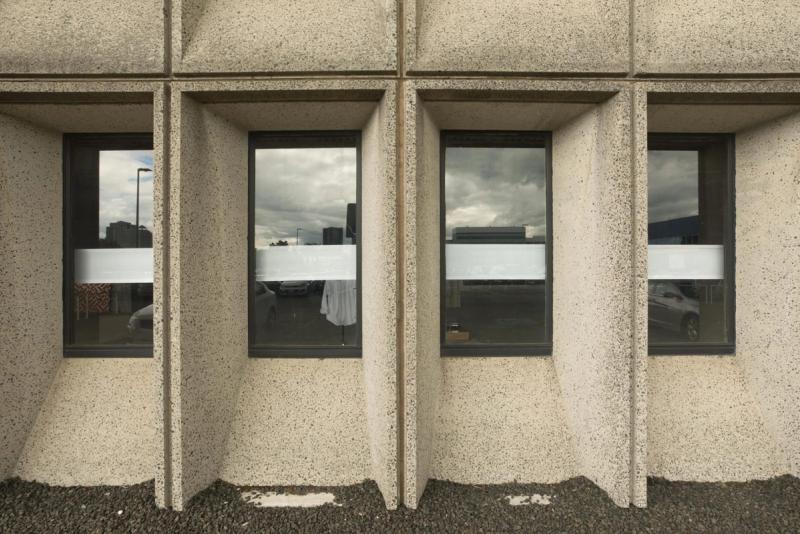
Phase 2: concrete realities
Through a consideration of the building as a body, and conversely, thinking of bodies (including his own) as a building or construction, Burr is collapsing one into the other. Located in the artist’s hometown, the Breuer designed building constitutes a cipher for the various social and political concerns central to Burr’s work, not to mention the artist’s own autobiography. As he explains, “I was born there a handful of years before the Pirelli Building was built, so it was always in my mind while I was growing up.” Armstrong Rubber commissioned the building in 1968 for its factory and executive offices and it became an iconic emblem as the entrance to the city off Interstate 95, particularly at a time when the city was gaining attention for its urban renewal and restructuring.
1
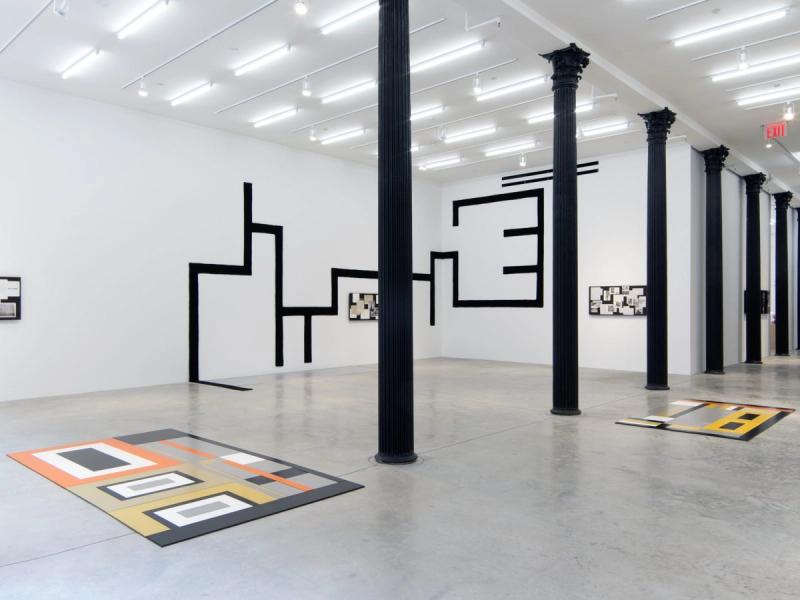
2
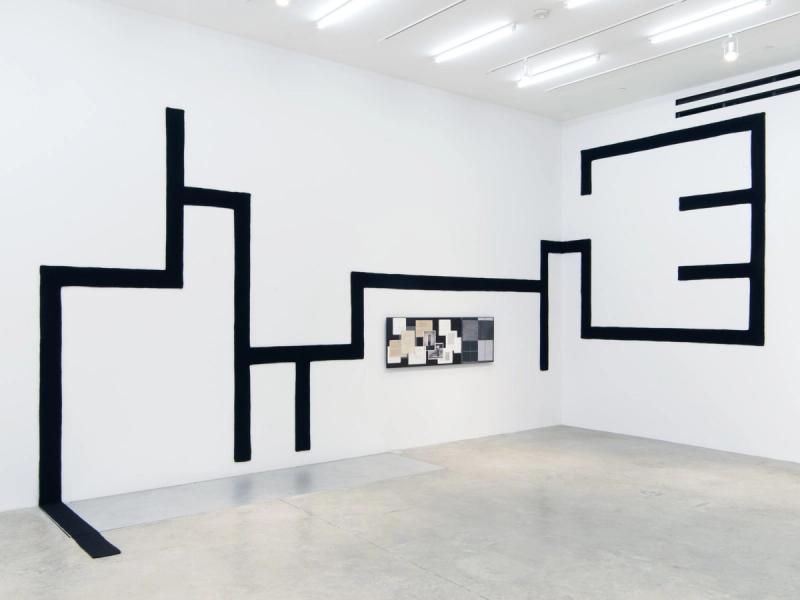
3
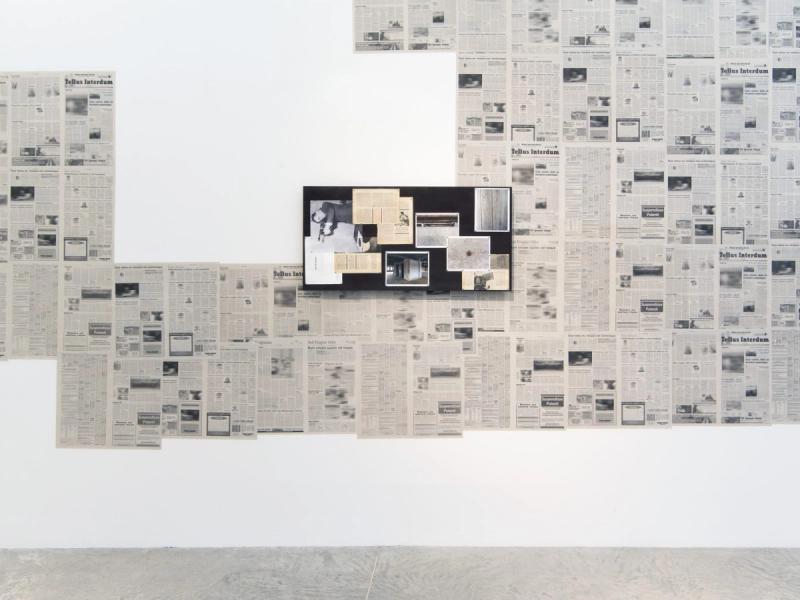
4
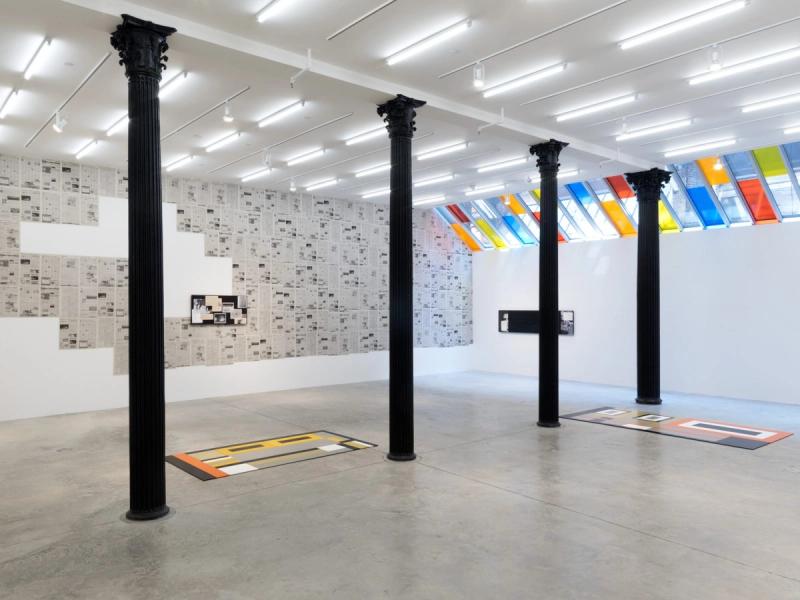
5
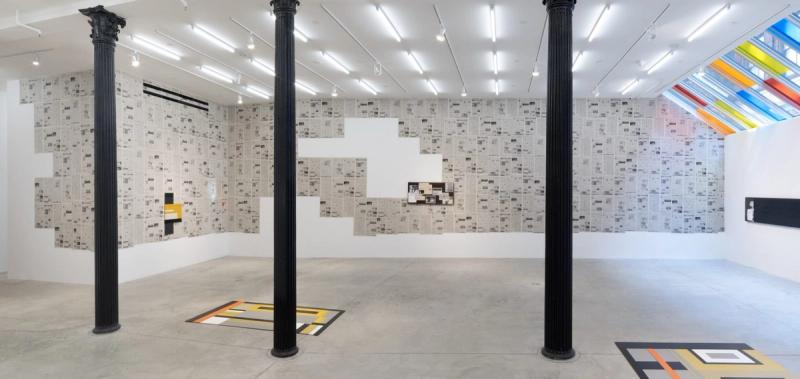
6
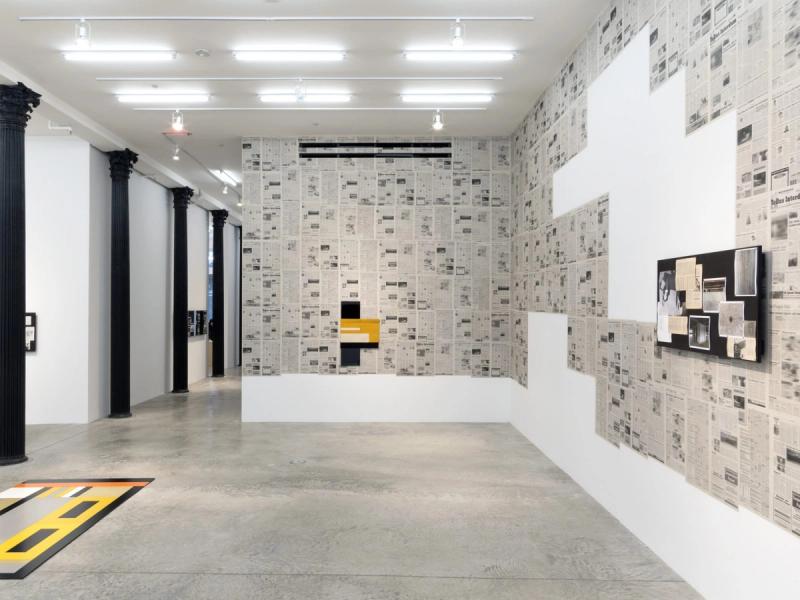
7
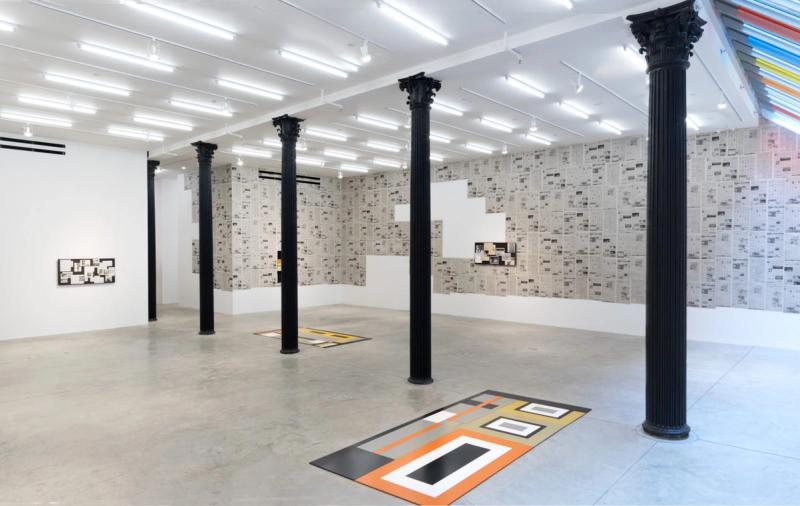
8
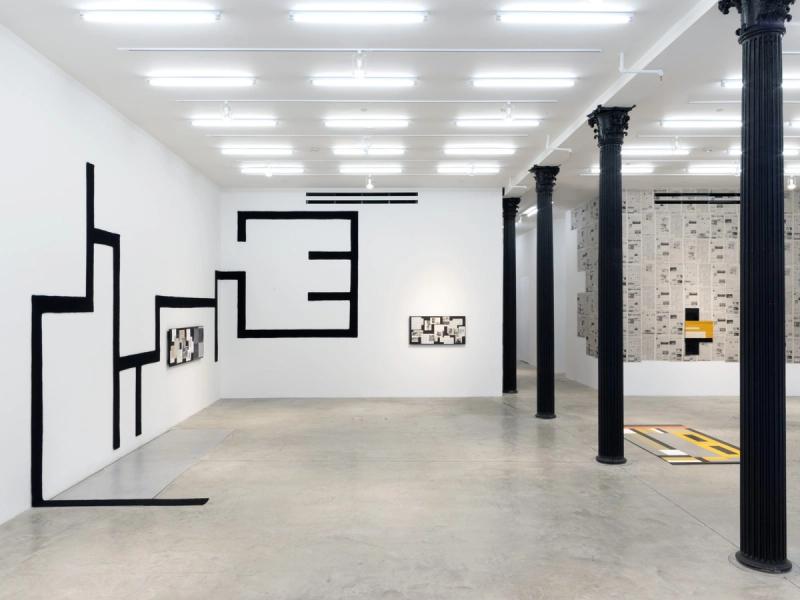
9
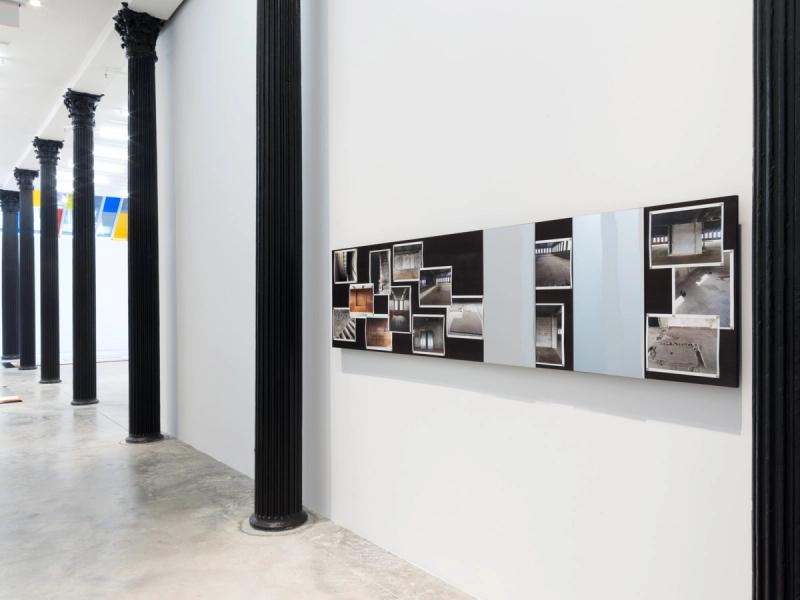
Phase 3: Always Already Happening
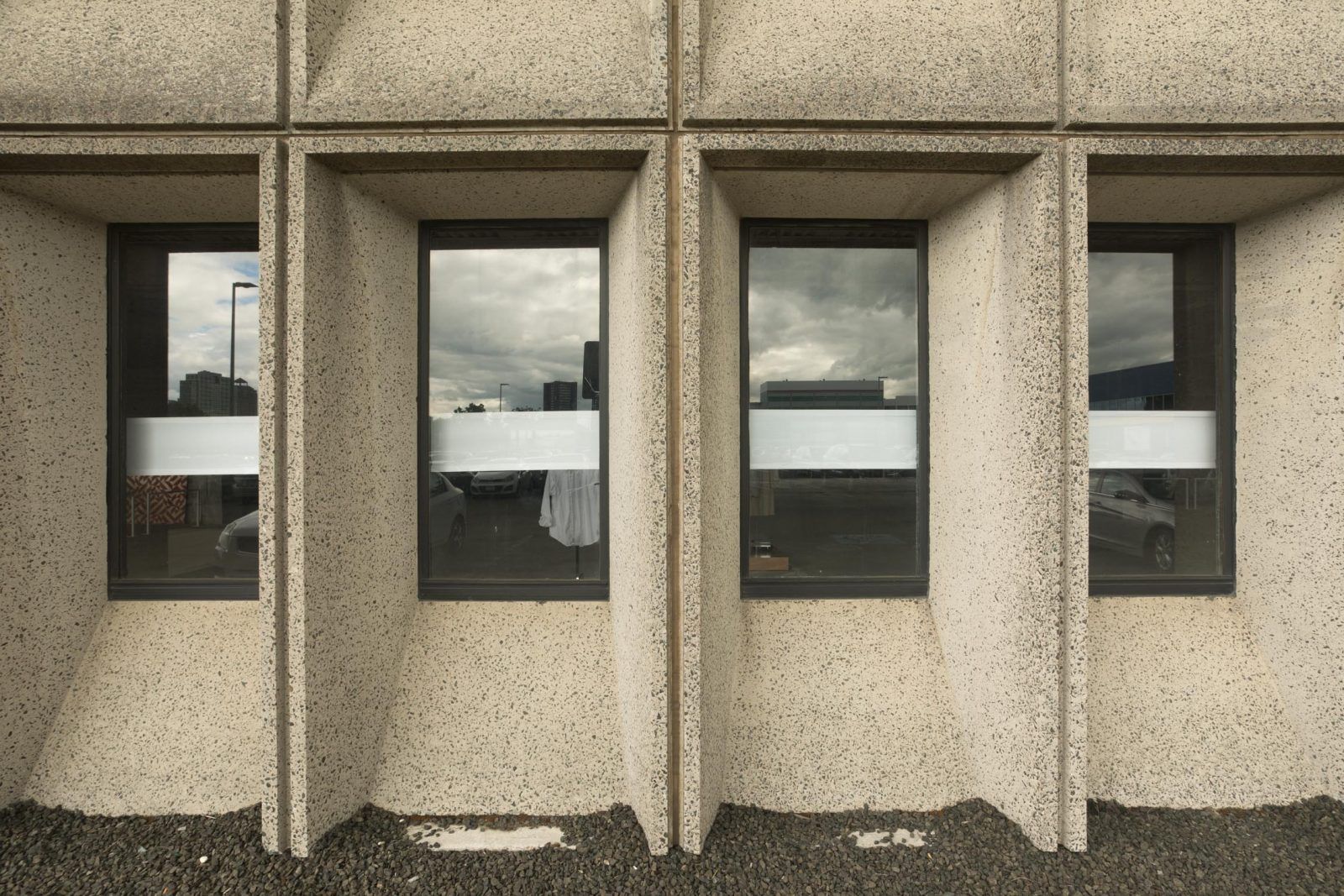
The building was envisioned and constructed as a symbol of utopian urban strategy but, like many examples of Brutalism, became a representation of the failure of Modernism’s idealistic aspirations. IKEA purchased the building in the early 2000s, at which time the two-level extension that contained the warehouse and Armstrong’s research and development departments was removed to make way for IKEA’s use. Since IKEA initially granted Burr the opportunity to use the building,“complications of access and how to adhere to local codes—fire codes, capacity issues—became problematic and therefore a real part of the project and part of how I think about what I’m creating there,” Burr explains.
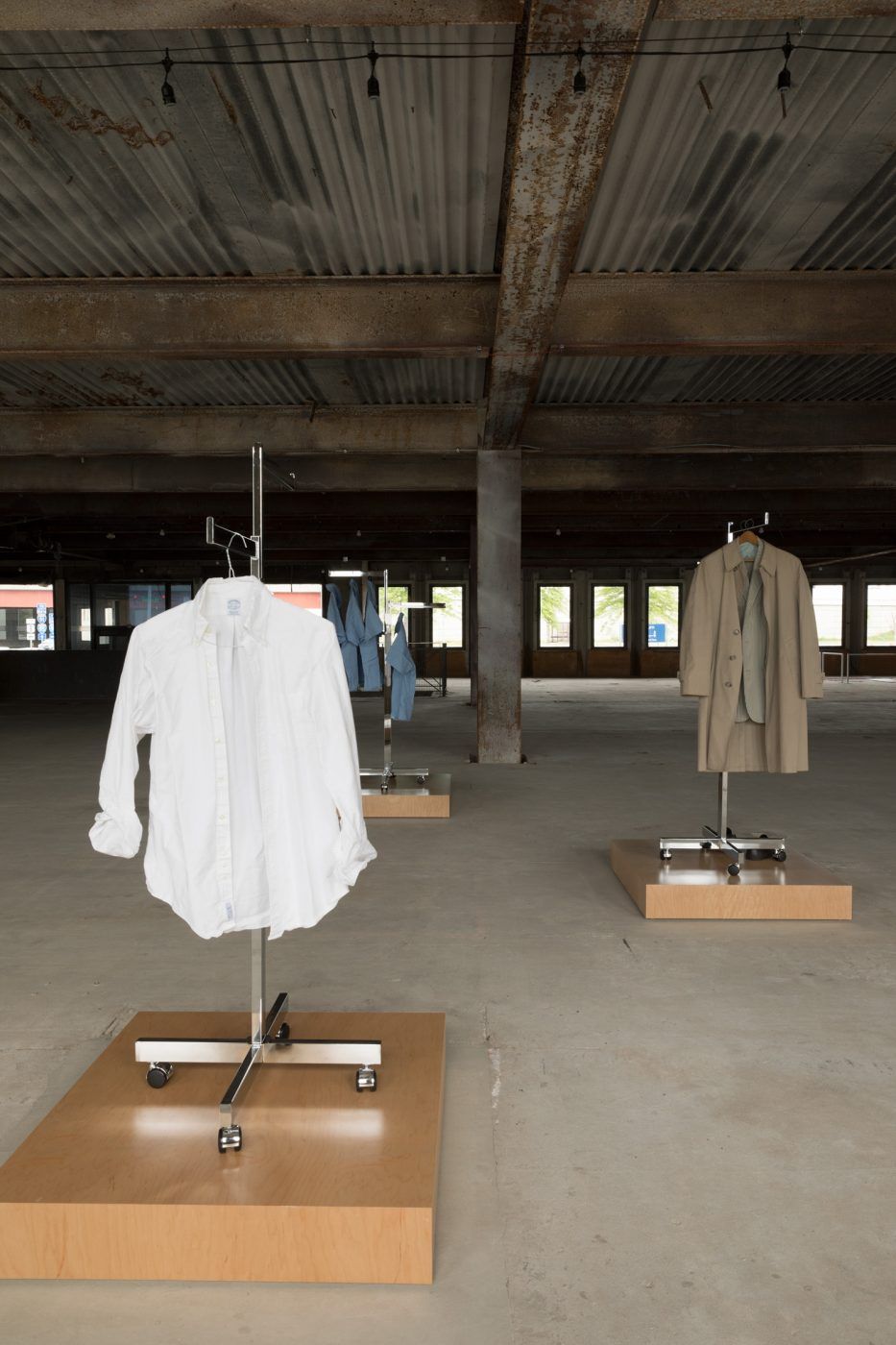
As the presiding FBI Director in 1970, Hoover ordered his agents to disrupt and discredit radical groups, like the Black Panthers, who were on trial in New Haven at the time. Burr also created a series of sculptural objects that toe the line between classical figuration and abstraction. Mounted on plywood pedestals, metallic coat stands display clothing and other personal effects, serving as “actors” that populate the exhibition space, conjuring absent bodies and former uses of the working environment. Surrounding the original bay of elevators, Burr built a plywood and plexiglas structure that both prevents access to an open elevator shaft and exposed electrical equipment, while allowing viewers to see the original granite details of the architecture. This structure will support several convex security mirrors, frequently used in parking garages, hospitals, office buildings, among other institutional spaces. These mirrors will “catch” viewers both from above and below as they pass by the structure and peer into its interior. Burr will also address the site of the building’s renovation. As per the artist’s description, “The far-end wall of the demolished warehouse was brought in to cover the redeveloped northern end of the building, suturing the concrete skin onto the remaining portion of the gaping hole with few visible scars.”
The artist plans to draw attention to these the part of the building with a narrow white banner stretching across the length of the sutured wall like a long, unfurled bandage, a gesture that mirrors the building facade’s current function as an advertising surface for IKEA’s products and local community events. As the project continues over the coming months, Burr plans on presenting further activations of the space including performance, film, and a coda to the limited edition artist book that he published this past December featuring various source materials and inspiration for this project, also titled BODY /BUILDING. In addition, Burr will make a new suite of bulletin boards that will be exhibited at Bortolami Gallery this summer. These works use BODY / BUILDING as their source material and form a dialogue with Burr’s Brutalist Bulletin Board series (2002) that featured images of Brutalist architecture from New Haven in juxtaposition with images of Jim Morrison.